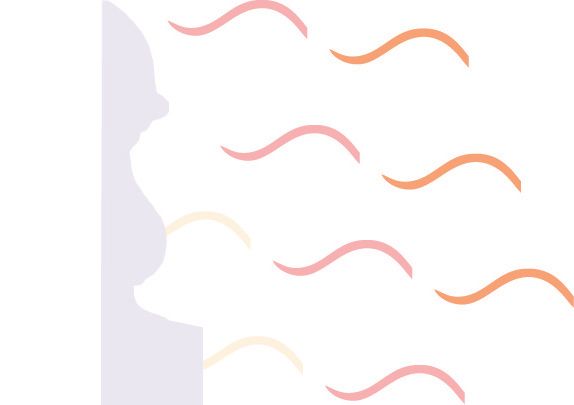6/27-30/10
This was a very slow week of production. Mainly, it was spent gathering information and preparing to put together an investor’s proposal, an offering memorandum. I fixed one of the spreadsheets; hopefully it will not need much, if any tweaking. The numbers seem to work, but I am still very apprehensive about it all. At this point, there are still too many figures that aren’t concrete yet, still somewhat hypothetical, for me to say that this project is a “GO.” Construction budget and actual acquisition price are the two (2) factors that stand out the most. Everything else seems to be in place for this project to work, not including financing, which will come with those two (2) figures finalizing.
I contacted the glass garage company for a quote, which I received the following day, EXPENSIVE. Ten glass overhead doors would run us approximately $45,500. Which, by the way, does not include shipping and labor costs. With that, my original estimate of $80,000 (wishful thinking) to $150,000 (more practical) in construction costs may be way off. So, I am in the process of working on an estimate using the RS Means estimating programs. Using the square footage estimator, constructing our building as residential, supposedly, would cost over $800,000. For some reason I seriously doubt that. I also started to utilize DProfiler, but I had a difficult time remembering how to use it exactly, because I have a building with a 14 foot high parapet. So something is way wrong on my model.
I have started using RS Means’ other online estimator, a more intensive and exhaustive way to estimate building costs. But, unlike the development class project, I am having a little more difficulty finding the components I am looking for. I may actually use the numbers from that project for this project, obviously making adjustments where needed. Both projects are essentially the same, with minor differences.
I also created a logo for our project. Actually a few, I just can’t decide on which one looks better or if I still need to do a little more tweaking of it (see 2 options below). It’s still not quite what I had envisioned, but all the elements are there. That’s why you hire a graphic artist, huh? I had to download Adobe Illustrator CS5 (trial version) to get it done. After some finagling I was able to get the elements I was looking for. Anyway, it is still pretty neat to figure it all out, again.
Not for this project directly, but I have been putting together a spreadsheet, a database, for all the real estate developers I have been finding either from the internet, phonebook, or from other people. I am mainly doing it as part of my research for a job, but who knows when it might come in handy.
Some other things I am hoping to accomplish this week include: finding some sales comps, fixing a couple of the photoshop’ed images (making them more presentable), a retail leasing comp map, the construction estimate, and maybe some demographical information, including local incomes.


No comments:
Post a Comment