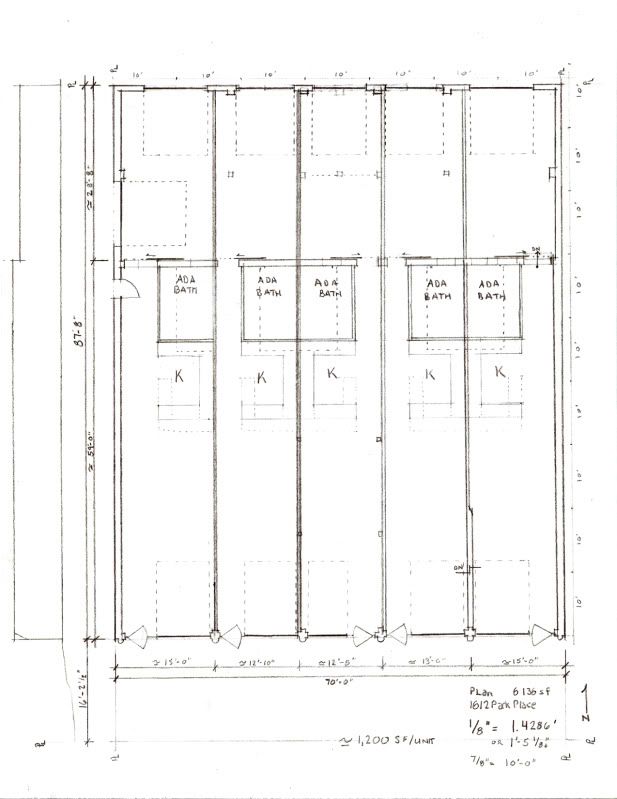June 17 & 18, 2010
So trying to wrap my head around the financial side of this project is proving a little more difficult that I had expected. I suppose it mainly due to our numbers are not concrete, yet. The figures that were given to Scott by the lenders vary between 6 and 8% interest rates, a huge discrepancy. The other numbers that they gave us are: 20 yrs, 5 yr note, 70% LTV, and 1.4 DSCR. Our purchase price is in the ballpark of $500,000, but we assume that we can negotiate this to a much lower amount. I estimate that the construction / renovation work will be around $150,000 on the high side and quite possibly lower than $100,000. But again there is a pretty big difference in these figures. So, I made some assumptions and inserted them into excel, using a couple of different models that I had acquired.
Scott and I met for lunch, where we discussed the design (layout) and finalized some of the questions I had. So here is our idea (which I drew later that evening)…
It’s as flexible as an Olympic gymnast. Each unit is the entire length of the building, 87+ feet long. The kitchen and bathroom placed in the center of each unit break up the cavernous feel created by such a long dimension. The bathrooms are located in the exact location as the existing building's, helping to minimize cost. Beyond the bathroom is the bedroom, or garage, or storage area, or private offices, or conference room, or…you get the idea, very flexible.
Scott and I also worked on the financials, settling on another, though temporary, model for Saturday’s class. It was a much simpler spreadsheet, taking away some of the extraneous formulas. Eventually we will be using a more complicated model, but for us to get our heads around the basics, we needed something simple. The biggest piece missing from our model is the capital stack. So, as of now, it looks like this project might actually be a viable investment.

No comments:
Post a Comment